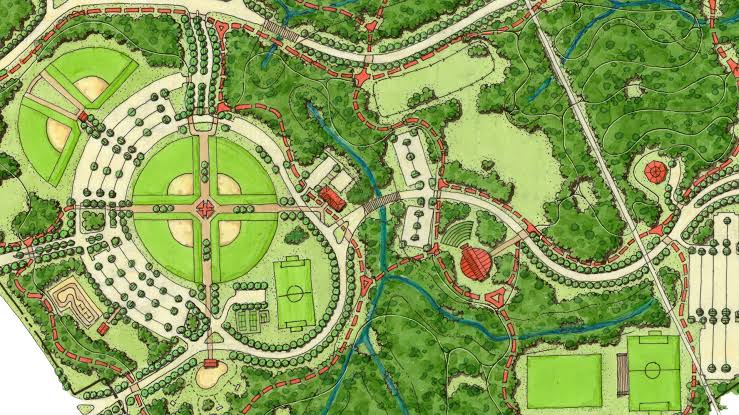KULGAM: The first ever master plan for Kulgam district has been submitted to the government by Kashmir’s town planning organisation for approval.
The draft plan 2038 has been submitted to the housing department for examining and final approval by the government.
The draft plan looks at 2060.95 hectares of land, out of which land proposed to be developed is 815.76 hectares (39.58%) and the remaining 1245.19 (60.42%) hectares shall remain under cultivation, plantation, water bodies, buffers and orchards.
The developed land is proposed to be increased from existing 368.08 hectares to 815.76 hectares by 2038, constituting 39.58 per cent of total proposed area.
More than 52 per cent of the proposed developed area has been earmarked for residential use.
According to the draft plan, notified area limits were prescribed in 1981 at the time of establishment of a local body.
Planning area of Kulgam town has been identified and delineated covering approximately an area of 20.60 Sq Kms which would serve as future urban limits for development purposes.
“The net projected population for the local planning area of Kulgam town is 81,472 for the horizon period 2038. The primary survey conducted by town planning organisation, Kashmir reflects that the household size in the main town is almost 6.0 persons.”
The plan states the primary survey indicates that joint family system is slowly being replaced by the nuclear families in the district.
“In the main town about 25.44 per cent families are nuclear (less than 5 persons family), 61.27 per cent medium (5-9 persons) and only 13.29 per cent are large (above 9 persons). Besides the primary survey also depicted that 7.42 per cent residential houses in proper town are structurally weak/dilapidated.”
The draft plan has taken note of housing shortage in totality keeping in view future need of increase in population.
“Consistent with national housing policy, housing for all is the basic objective of the Master Plan Kulgam,” said chief town planner Kashmir, Fayaz Ahmad Khan.
He added that the plan for Kulgam has been conceived on the basis of self-sustained planning use zones.
Each of the planning zones will function as a single unit in respect of local level facilities and amenities.
However, some of the amenities shall have larger area of concern which may function as town and regional level amenities.
Khan added that proposed urban structure of Kulgam town has been conceived by giving emphasis to improving level of amenities and services to cater not only the town population but also the region and the salient features are provision of higher order commercial, cultural, recreational and institutional facilities.


